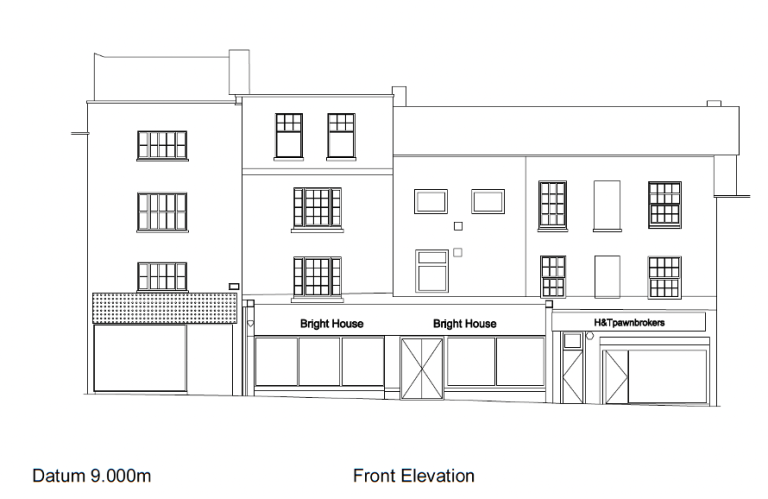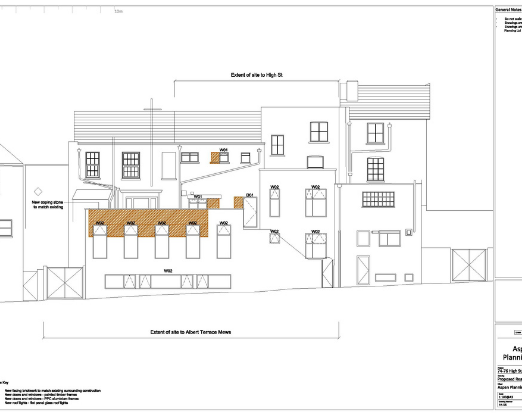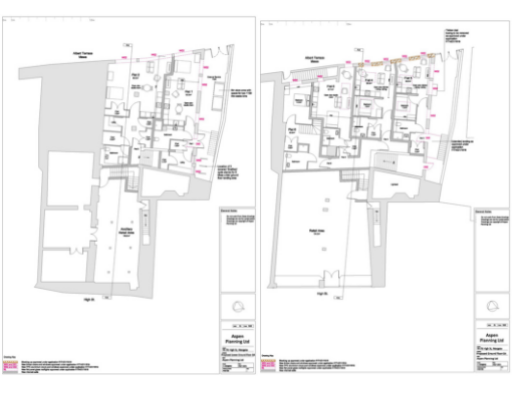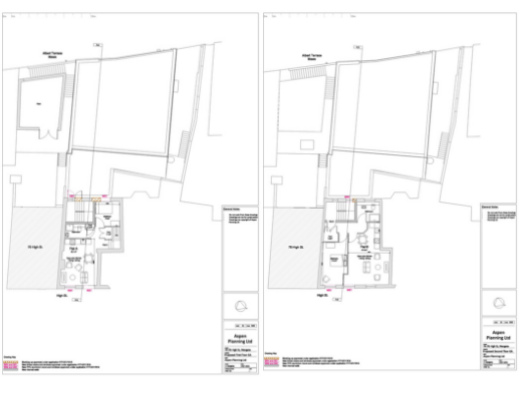We provided strategic, planning and procedural advice to the client for an additional storey to an existing shop and uppers in the centre of Margate and in a conservation area for a 2-bedroom flat to enhance the value of what was achieved already by 8 units under prior approval.
DRK Planning coordinated all related consultants throughout the application for permission. The main challenges were design and external appearance, and managing this toward a timely permission in the face of severe Council under-resourcing.




