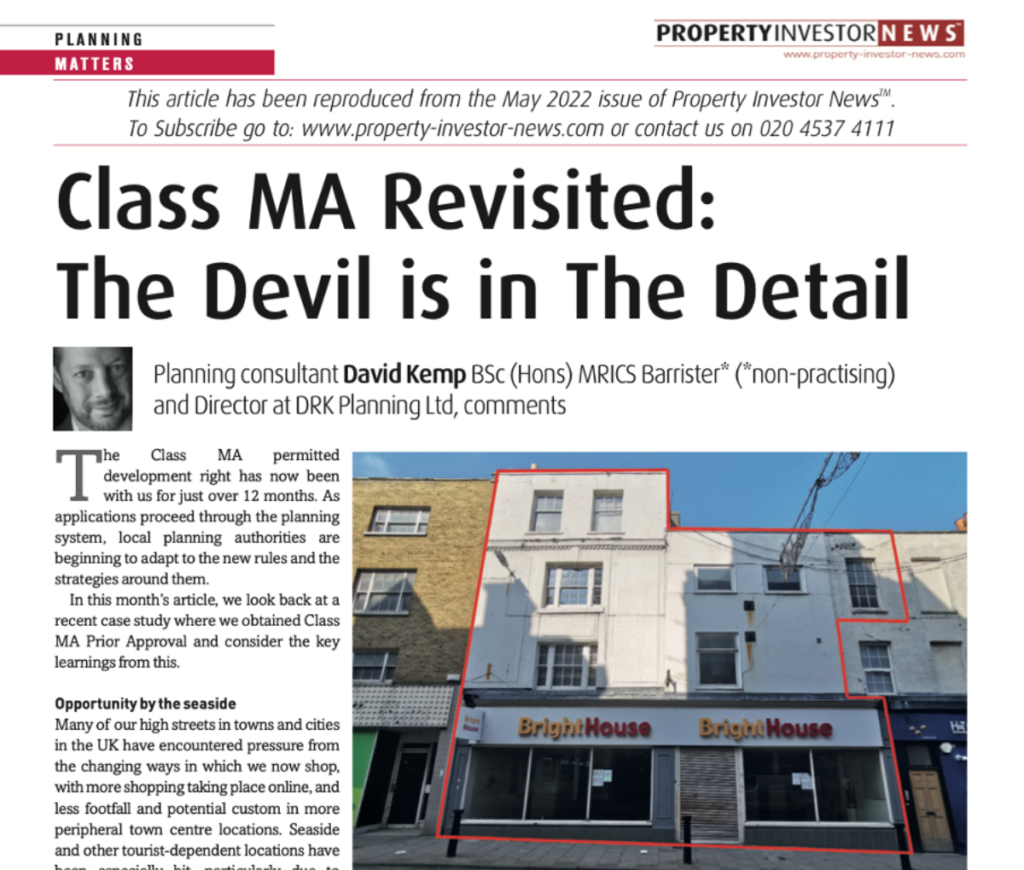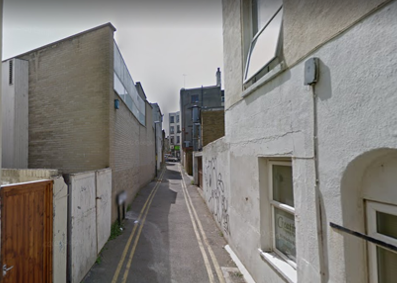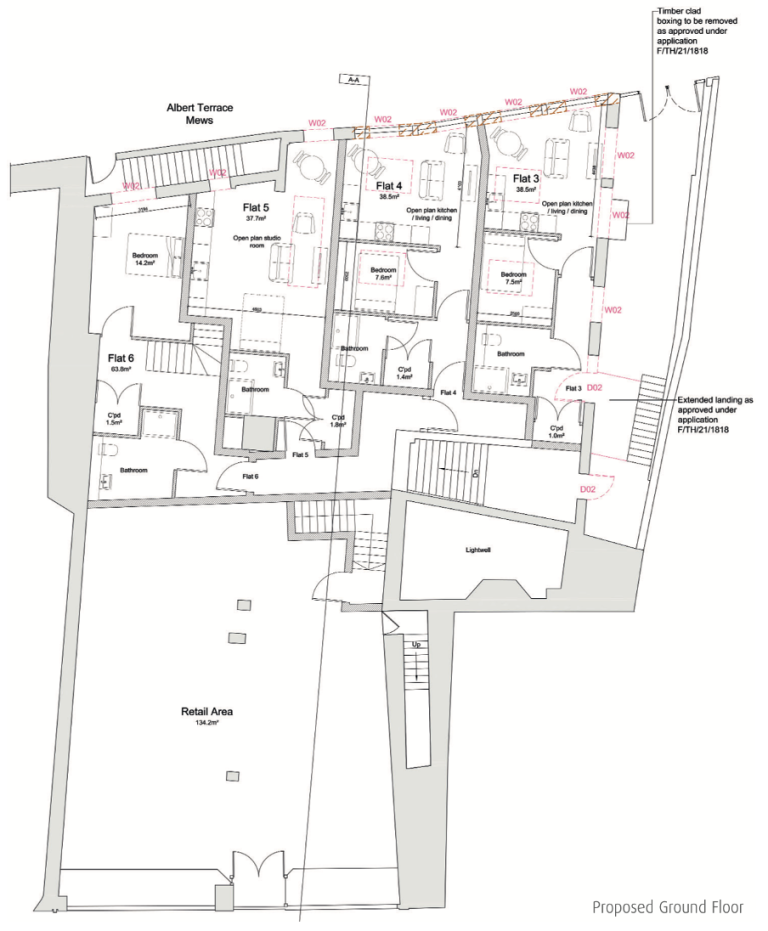
The Class MA permitted development right has now been with us for just over 12 months. As applications proceed through the planning system, local planning authorities are beginning to adapt to the new rules and the strategies around them.
In this month’s article, we look back at a recent case study where we obtained Class MA Prior Approval and consider the key learnings from this.
Opportunity by the seaside
Many of our high streets in towns and cities in the UK have encountered pressure from the changing ways in which we now shop, with more shopping taking place online, and less footfall and potential custom in more peripheral town centre locations. Seaside and other tourist-dependent locations have been especially hit, particularly due to successive lockdowns over the pandemic.
This has created the opportunity to reinvigorate tired and underused shops. Many of these shops have very deep ground floor space or upper floors that are connected to the shop via internal access and are therefore ideal for conversion.
We were instructed in October 2021 to advise a client on the conversion of a part-3 storey and part 4-storey building in High Street, Margate.

The building is located in the town centre and in a conservation area. The frontage faces onto the High Street, but the rear elevation backs onto a narrow alleyway, Albert Terrace.
The rear of the building, as shown on the left in the above photograph with the high windows and high brick wall, was more contemporary in appearance than the neighbouring buildings. Several of the neighbouring buildings in Albert Terrace, facing the back of the site, are Grade II listed. Given that we would be looking to apply for planning permission for new windows to the rear to make the most use of the internal space, it is critical to appreciate the heritage context to the site in order to consider what kind of windows and details to propose.
Sub-dividing the building and access
We started designing the proposed scheme with the architect and the client “with the end in mind” before working out how to get there through planning.
This meant that the proposed flats and sub-division of the property had to be drawn out first. This is shown on the following floor plans, which formed the basis of our ultimate Class MA application.
The building lent itself to a potential title split between front and rear parts. The front part comprised the retained shop floor space and two flats, with access from the High Street, as shown in the following two plans. It should be noted that part of the first and second floor comprised an existing flat over the first and second floor to No.76 at the front. This is shown on the plans as greyed-out, so it is clear to officers that it is not part of the proposals; if this is included by mistake then officers could refuse the whole application on the basis that it includes space which is not in Class E (Commercial) Use.
The rear part would be accessed from the rear via Albert Terrace and would comprise 6 flats at ground and lower ground floors. The lower ground to the rear comprised storage and delivery space ancillary to the retail unit to the front, but the fall in the land to the rear created an opportunity to create new studio units at street level on to Albert Terrace. An existing rear access also provided means of access for bicycle and bin storage.

In approaching this project on this basis, it then became very clear as to where window or door positions would need to be altered in order to achieve good access and good natural light through the building and in each unit.
The impact of the Conservation Area
The fact that the property is in a conservation area had two consequences. Firstly, it can affect the choice of architect or draftsman. When applying for physical changes to the exterior of a building in a conservation area, it is important that the plans are accurate and pick up on the detailing to the façade. The planning application will be reviewed by a conservation and heritage officer; poor and inaccurate plans will not inspire confidence. It is important that the right person is instructed who has the experience, training and precision in drafting to meet these expectations.
Secondly, it is often the case in town centres, market towns and high street locations in conservation areas, that the presence of active retail frontage and sustainable retail uses contribute positively to the character of the conservation area. The loss of these units, either through proposing to replace the retail floor space completely, or by leaving an unviable retail unit that is too small or the wrong shape, can lead to a valid objection by the Council to an application for prior approval under Class MA in conservation areas.
Therefore, in conservation areas, before confirming the amount of floor space to the rear of shops that have the potential for conversion, it is not only the need to provide at least 37 sqm of space that needs to be checked (the minimum for a studio unit) but also the minimum shop area that could viably be retained and relet. This would need to be confirmed with local commercial agents, who should ideally be asked to provide a letter in support of the application to confirm that the proposed reduced unit is viable, with examples of enquiries or deals for similar-sized units in the area to support their opinion.
Applying for external changes first
Class MA applications cannot include proposed works to the exterior of the building. Therefore, if it is intended to improve the density of development with the help of new window and door openings, then these ideally should be applied for first and permission granted before submitting your Class MA application.
Current advice obtained by DRK Planning Ltd from Leading Counsel (i.e. a QC) is that this is an entirely lawful and reasonable approach to setting up the Class MA application so as to maximise the opportunity. The advantage to applying for this first is that often it will be fears of overlooking and loss of privacy from neighbours that can lead to objections to a proposal for additional windows. Such objections are less likely to arise if such proposals are submitted before it is clear that the applicant wishes to convert the building to residential use, whilst it is still in commercial use.
This is a reversal of what was often the initial approach taken to Prior Approval applications, such as office to residential schemes in the past, where consent would be sought first for change of use and then for external changes second. This is because of the need for natural light to such schemes now and that, therefore, objectors to a planning application could thereby in effect ‘hold hostage’ the prospect of Prior Approval by blocking permission for much-needed new windows.
Do physical works need to be completed first?
This legal advice to us also confirms that it is not necessary to implement or complete these physical works before applying for prior approval. It will simply be a planning condition to the Class MA approval that the approved works are undertaken prior to occupation of the new flats. A similar principle could be applied to other physical changes required to make the Class MA application acceptable, such as raised timber decking or raised or stepped entrances to mitigate against flood risk in certain areas.
Whilst officers did not question in this case that there was no need to complete the physical works for the new doors and windows before applying for prior approval, this has been called into question in one other case that we have dealt with, where the Council claims that the works must be completed before applying for Class MA consent. The basis for this opinion is not fully known as the Council in question has (unsurprisingly) refused to share its legal opinion with us. However, such strategies can only be inferred from current law and are often down to a ‘battle of experts’.
In my experience as an ex-local authority planning lawyer, I would not be surprised if some barristers are able to argue in support of a more ‘benevolent interpretation’ of the law, in the Council’s favour where possible. We await to see if more Councils become resistant to this strategy. If so, then it is unlikely to be resolved without cases going to appeal or to the High Court.
Section 106 Undertakings
This scheme required the delivery of Section 106 undertakings to the Council. In this case, these involved the promise of financial payments towards Sites of Alternative Natural Greenspace (SANG) and the Strategic Access, Management and Monitoring (SAMM) contribution that goes with it. The exact amount was only about £2,000 in total but will vary from one local authority to another. Any sites or areas close to protected or natural habitats, such as upland, moorland, beaches, wetlands or woodlands might have such schemes linked to them. This should be checked from the outset with the local authority, who will also advise of the set tariff rates.
Such agreements and undertakings, even of the most simple form can be fiddly and require liaison with the planning case officer and their legal officer colleagues and will normally need to be signed by not only the owner of the land, but by lenders with a charge over the property. Some lenders might be unsure of or object to such documents, so enquiries with the lender must be made early, otherwise, this can block the issue of prior approval if they withhold their consent to a s106 undertaking. It can often take a few weeks to get such documents through the Council’s legal checks, so it is advisable to prepare and provide such documents with the application if possible, unsigned and undated, for officers to review first.
Conclusions
Despite some temporary confusion held by the case officer as to what was being applied for and the relevant considerations under Class MA applications, the application went reasonably smoothly, including the application for external changes that we sought before the Class MA application.
A careful, coordinated and strategic approach is required and regular chasing up with officers when trying to manage the progress of the case. Some Councils hide behind their workload and refuse to engage with applicants during the course of such applications, which is intensely frustrating. That aside, we are finding that in most cases, a very similar approach can be adopted with success and reasonable certainty, allowing for minor tweaks depending on the Council, their policies and priorities and the prospect of feedback from officers early enough in the process.
